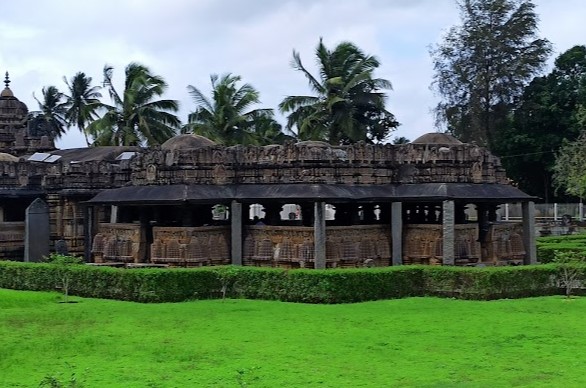Temple Description
In the Chikkamagaluru district of the Karnataka state, India, the Amruteshvara temple—also spelled “Amrutesvara” or “Amruteshwara”—is situated in the village of Amruthapura, 67 kilometers north of Chikmagalur town. Amruthapura, which is 50 miles from Shimoga and 110 km from Hassan along NH 206, is well-known for the Amruteshvara temple. Under the leadership of Hoysala King Veera Ballala II, Amrutheshwara Dandanayaka (lit. “commander”) constructed the temple in 1196 CE.
The temple features an expansive, open mantapa (hall) designed in the style of Hoysala architecture.The temple’s original outside wall features distinctive circular sculptures that are equally spaced. The temple is an example of an ekakuta design since it consists of a single vimana, or shrine and tower, and a closed mantapa, or hall, that links the sanctuary to the expansive open mantapa.
It is medium-sized Hoysala temple with various vastu elements similar to the Veera Narayana Temple, Belavadi in mantapa structure and size. Nine bays make up the closed mantapa, which includes a side porch leading to a different shrine on the south side, while the open mantapa has twenty-nine bays . The shrine is square in shape has the ancient superstructure (shikhara) which is embellished with sculptures of Kirtimukhas (devil faces), miniature decorative towers (aedicule). The panel of Hindu deities that is often visible beneath the superstructure is missing. Five mouldings adorn the base of the wall, which art critic Foekema describes as a “older Hoysala style”.The original Hoysala emblem of “Sala” battling the lion is located on the top of the vestibule, or Sukanasi, which connects the sanctuary to the closed mantapa (looking like the nose of the superstructure)
A Hoysala-Chalukya decorative style, the rows of dazzling lathe-turned pillars supporting the mantapa’s ceiling.[9] The interior ceiling structures of the mantapa are steeply domed and decorated with flowery patterns. There are 140 panel sculptures on the open mantapa’s outer parapet wall that depict scenes from the Hindu epics. These panels are somewhat larger than those seen in many Hoysala temples, which have tiny panels with minute carvings. Seventy panels on the south side wall depict the Ramayana. with the narrative moving in an odd, counterclockwise orientation. As is customary in Hoysala architectural articulation, all depictions on the north side wall are clockwise. The subsequent forty-five panels show incidents from the epic Mahabharata, while the remaining twenty-five panels describe the life of the Hindu god Krishna.[9]
It is generally known that renowned sculptor and architect Ruvari Mallitamma began his career here, working on the main mantapa’s domed ceilings.
